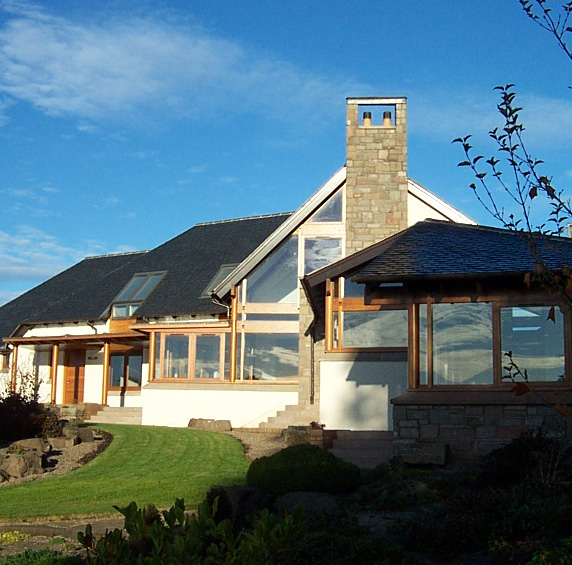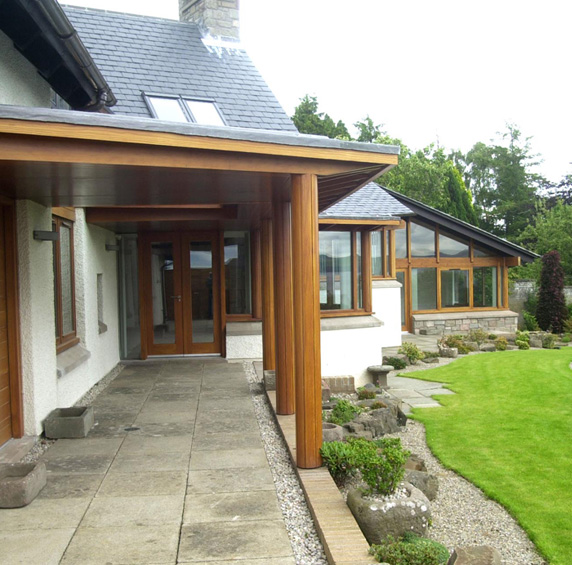JFSA HOMES
Our aim is to provide a reliable, efficient and comprehensive service which is focused on the clients’ needs.
PRIVATE HOMES
We have been providing architectural and building services across a wide variety of sectors for many many years and proud to present a selection of work taken from our Private Homes Portfolio.
Private residences are designed to accommodate the simplest of human activities: eating, sleeping, bathing, and so on. Conceiving structures that meet these basic needs yet adhere to the vision and desires of a particular homeowner is what we do best.
STRUCTURAL VISION
JFS Architects is an award winning company with a reputation for consistent innovation at the highest level of design.
Private Dwellinghouse, Angus
JFS Architects developed a brief with private clients for a bespoke contemporary house on the outskirts of Forfar with instruction to aspire to the highest levels of “design elegance and sophistication”.
The response is a 3 storey vision of glass, steel and render that fuses a “linear” bedroom wing to the West with a bold living drum to the East at the centre of a vast North facing site.
The building is approached from the South where a silhouette of robust shapes and forms combine to give an impression of the language for the entire house. In complete contrast the North is elevated in large sections of floor to ceiling glazing to embrace the spectacular and uninterrupted panoramic views towards Forfar and the mountains beyond.
This project presently remains “on the drawing board”, but has met with a very positive response from the local authority Planning Department in our pre-application discussions with them.
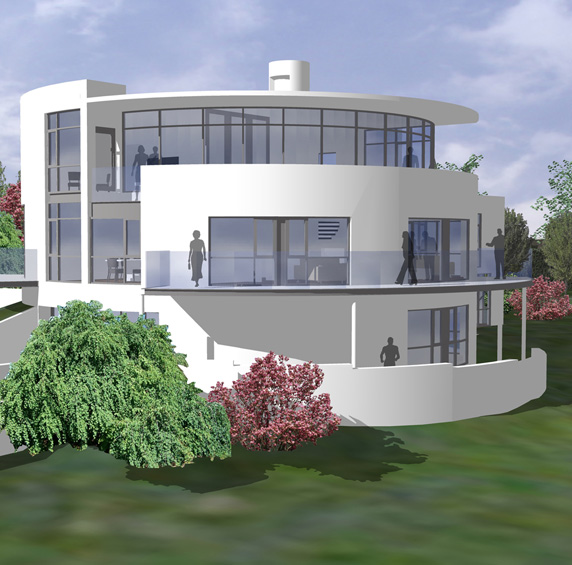

Stephen House, Glamis, Angus
Featured in ‘The Home Show’ magazine: “Inspired by Scandanavian architecture, Fred and Rosemary Stephen have transformed an old schoolroom into a haven of peace and tranquility. As you enter Fred and Rosemary Stephen’s converted schoolhouse the first thing that strikes you is the aroma. A wonderful scent permeates the whole house and if you close your eyes you could almost imagine you have entered a Scandinavian pine forest. The source of this is the wooden gallery suspended almost the full length of what was the old schoolroom. This is a couple who are into timber in a big way; all around their beautiful home are wooden pillars, cabinets, lintels and bookshelves. In fact apart from the stonework of the building, the only non-wooden items in evidence are the multi-fuel stoves in the dining and sitting rooms. They chose Douglas Fir for the gallery and to line the roof as it has a particularly rich colour that mellows beautifully with age.
Fred Stephen has turned an old schoolroom from a cold, unwelcoming space into what can only be described as one of the most warm and inviting rooms imaginable. But then as Fred remarks, “architecture is the scientific art of making structures express ideas.” And he has.”

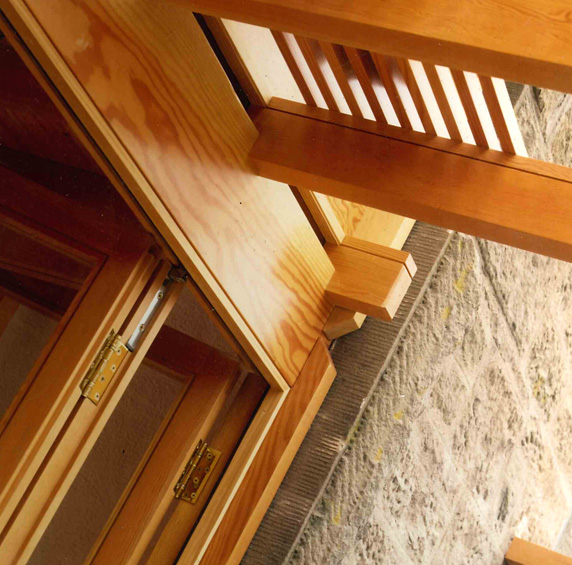
Architecture is the scientific art of making structures express ideas.
Private Dwellinghouse, Perthshire
The client’s brief for this house was that it should be Scottish and contemporary in style, sympathetic to the surroundings, appropriate in scale to the existing cottage and designed to respond to the views from the site over Loch Tay towards the northern shore and the mountains beyond.
There was an existing cottage on the site which, for structural reasons, it became necessary to reconstruct on the existing footprint.
The entrance to the house is via the cottage front door. The intention was to understate the entrance to the house allowing the visitor to experience the changing scene through the hall, the top lit library then into the main living spaces with their panoramic views of the ever changing mood of the adjacent loch. The living and dining space, kitchen, conservatory and master bedroom all share this experience.
All these rooms with the exception of the master bedroom have the roof structure expressed. The mono-pitch shape emulates the external roof profile. The living and dining space have a gallery area located against the high diaphragm wall to the south. The gallery takes the “lazy S” form of the house plan, accentuating its shape yet providing a necessary reduction to the visual impact of the space.
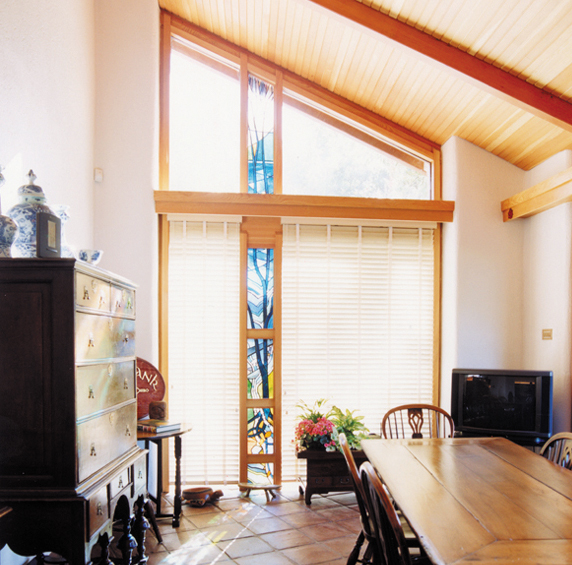
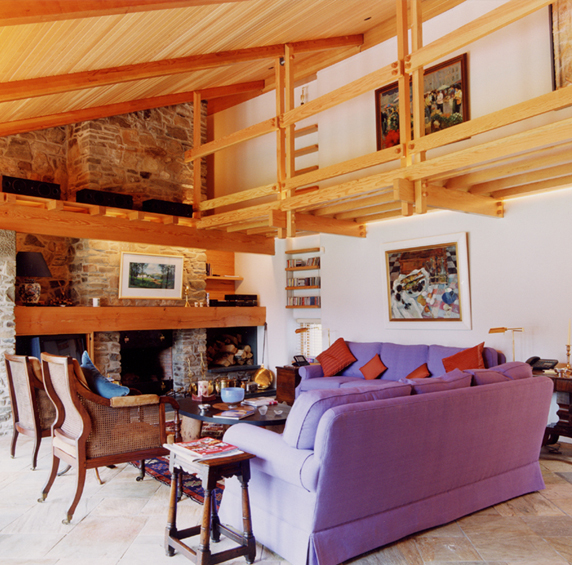
Miller House, Invergowrie, Dundee
The site is located to the west of Invergowrie with superb southern views over the River Tay, the site and surrounding landscape making a unique and beautiful location for a home.
The brief asked for a new dwelling house utilising the existing site while retaining this within the well-established alpine gardens. The design was also to be adventurous in style, sympathetic to the surroundings, appropriate in scale to the existing neighbouring properties and designed to respond to the views from the site over the River Tay towards Fife and beyond.
The design features incorporate the use of wet dash render, natural stone, Scottish slates, Douglas Fir “glulam” beams and glazed screens externally. Internal finishes include; textured cement render, Douglas Fir “glulam” beams, glazed screens and a natural stone fireplace wall including a one piece natural stone hearth and mantle. The entrance hall includes a curved staircase in Douglas Fir with a solid white balustrade and stainless steel curved tubular handrail.
The timber constructed Loggia leading to the entrance links the car parking area and the lounge visually, while physically linking the accommodation with the landscape.
